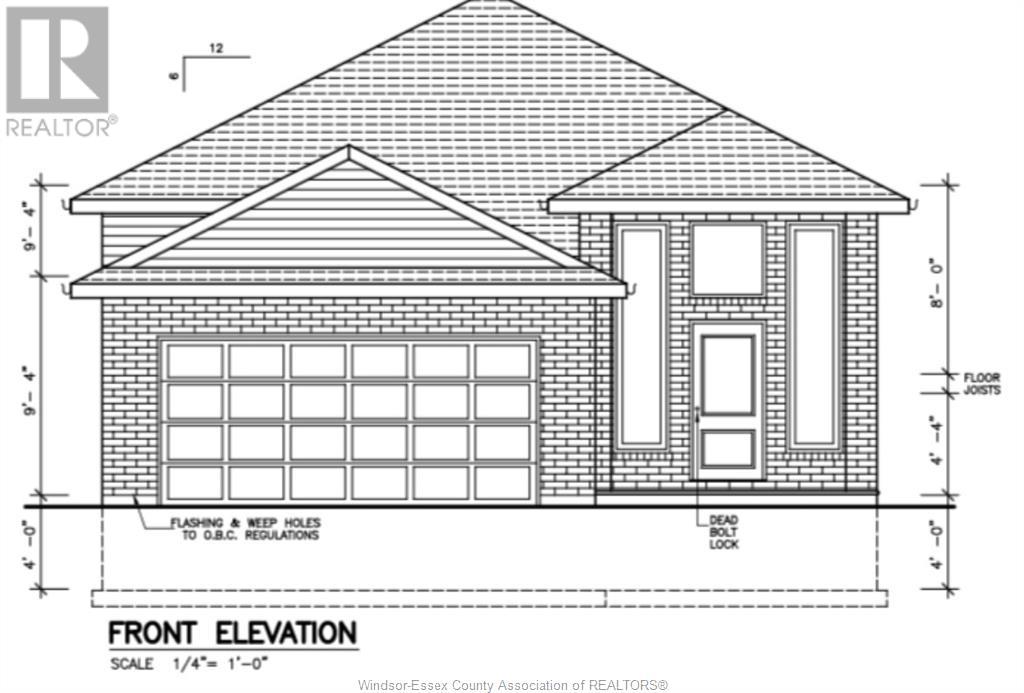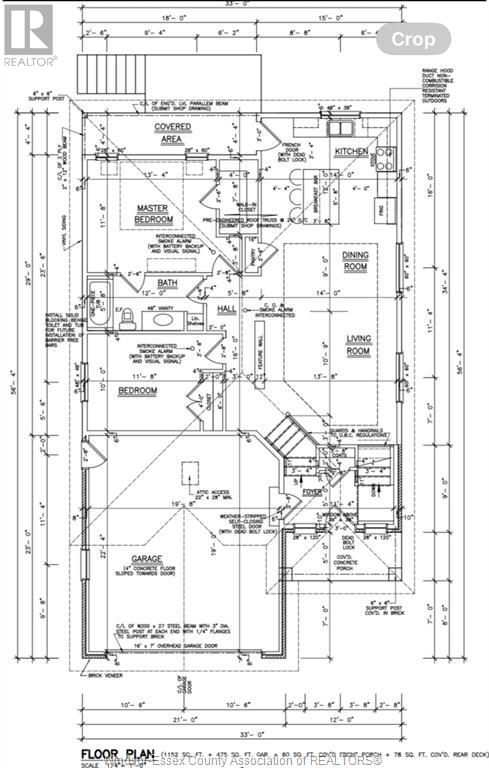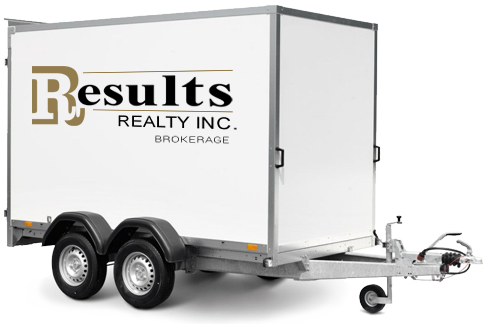26 Hawthorne CRESCENT - $599,000.00
Grocery Stores
Schools
Restaurants
Gas Stations
Banks
Parks
Transit
Police
Fire Station
Place of Worship
Please select an amenity above to view a list.

26 Hawthorne CRESCENT,Tilbury - $599,000 - Directions
 |
|
Directions
Property Specs
Price$599,000.00
CityTilbury, ON
Bed / Bath4 / 1 Full
Address26 Hawthorne CRESCENT
Listing ID25015461
StyleOther, Raised ranch
ConstructionAluminum/Vinyl, Brick
FlooringCarpeted, Ceramic/Porcelain, Laminate
ParkingAttached Garage, Garage, Inside Entry
Land Size52.69 X 114.86
TypeHouse
StatusFor sale
Extended Features:
Features Double width or more driveway, Front DrivewayOwnership FreeholdCooling Central air conditioningFoundation ConcreteHeating Forced air, FurnaceHeating Fuel Natural gas
Details:
Opportunity to build your home custom tailored to your wants and likes! To be built Raised Ranch with attached 2 car garage! Located in a great subdivision in Tilbury, close to parks, schools and shopping. This custom built home will have an upscale look with grand entry and open concept design with vaulted ceilings inviting you to enjoy your new space! Features 2 bedrooms and bath on the main level with the potential to add an additional 2 bedrooms and bath downstairs. Custom finishes including stone countertops, upscale cabinets and so much more! Opportunity to choose your own finishes and colours! Need to customize the home more? We can add a 3rd garage bay, private master suite and so much more. Call Cassandra today to start the exciting home building process! (id:4555)
LISTING OFFICE:
Deerbrook Realty Inc. Brokerage, Cassandra Duquette


